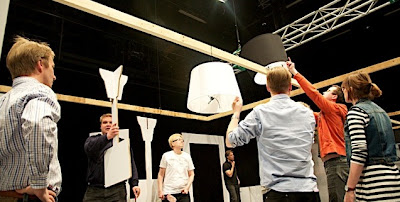At the moment we are in the process of finalizing the documentation of a series of prototyping workshops. The workshops took place mid-May at a versatile studio theatre, which allows for various configurations of the space. The prototyped spaces are the operating theatre, patient ward and polyclinic. We designed size 1:1 blocks that the participants used to build future hospital spaces according to their requirements. The resulting designs were documented in 3D drawings that can be used as a basis for patient-centric design of the coming hospital spaces.
The prototyping workshops were part of a large-scale development plan of a new wing at the hospital. The main idea behind prototyping was to introduce patient-centered thinking into the early stages of the design process. The architect team participated in the workshops as facilitators, which allowed for them to listen to discussions and observe the participants at work. Through work with physical prototypes it was possible to discover tacit information embedded in patient-staff interactions.
Here's a video for an overview of the workshops (suomeksi).
Cardboard Hospital from Juha Kronqvist on Vimeo.
